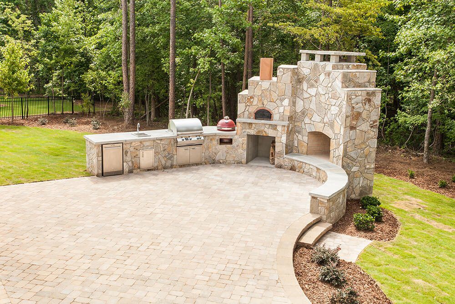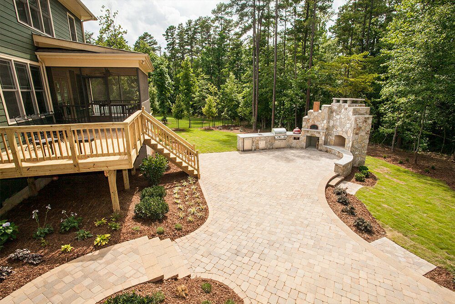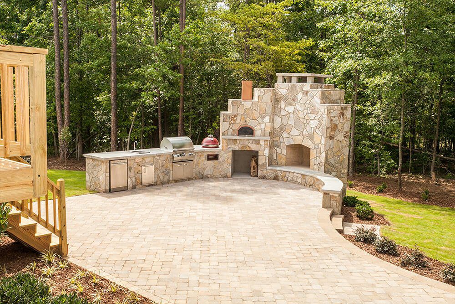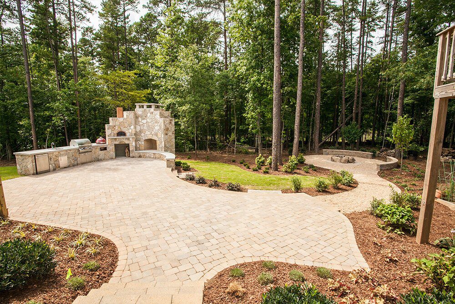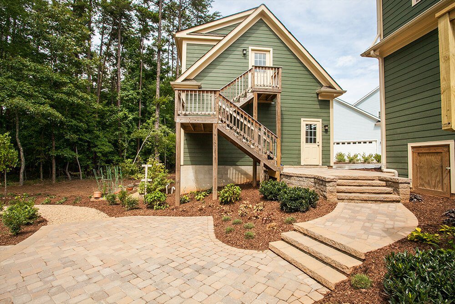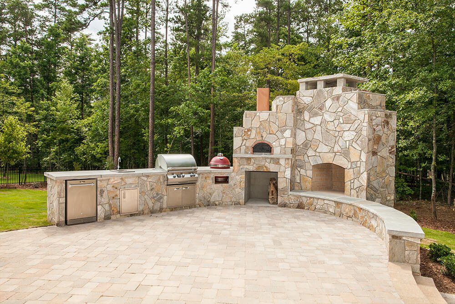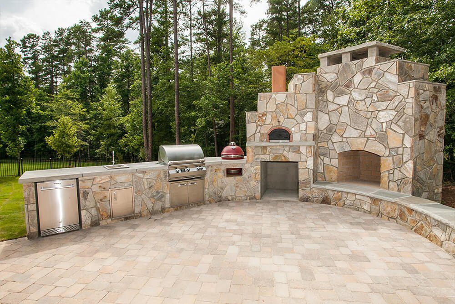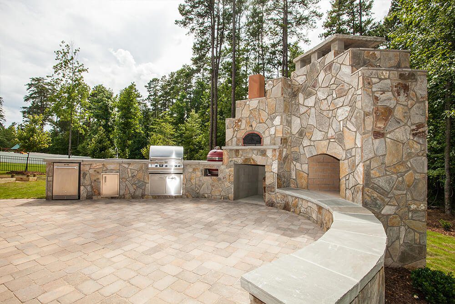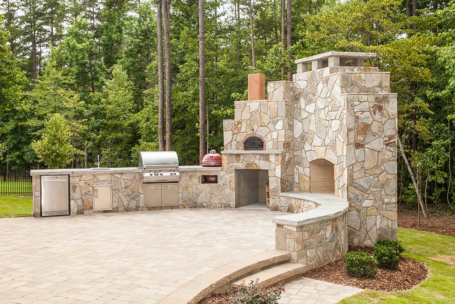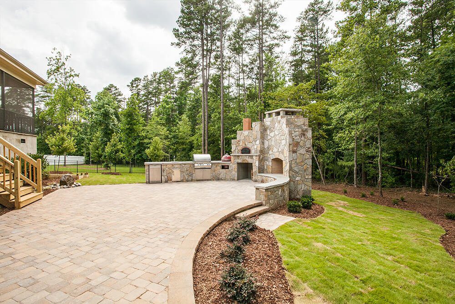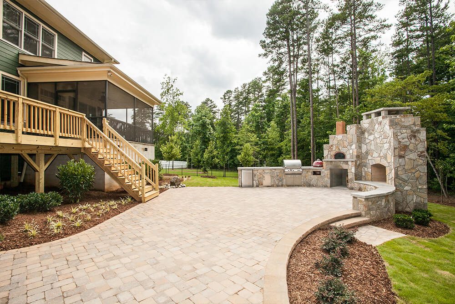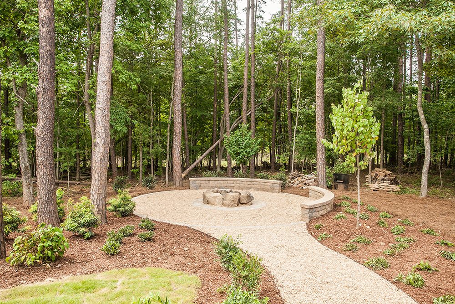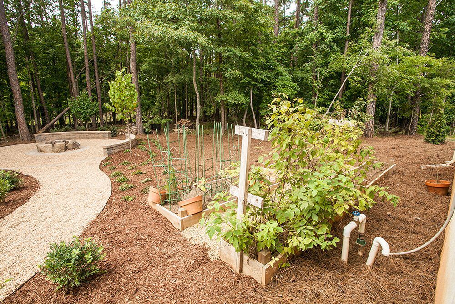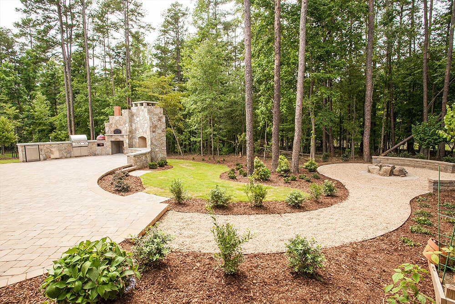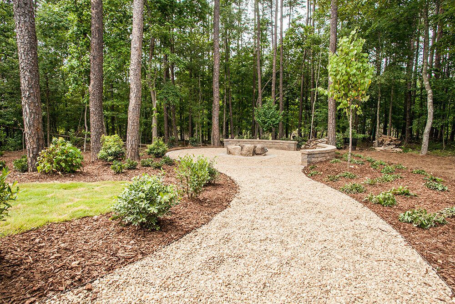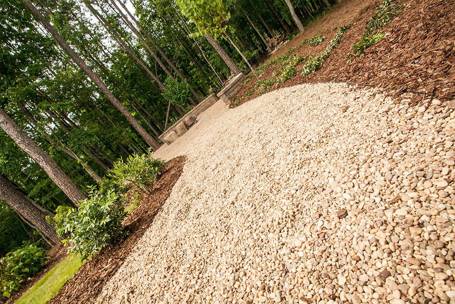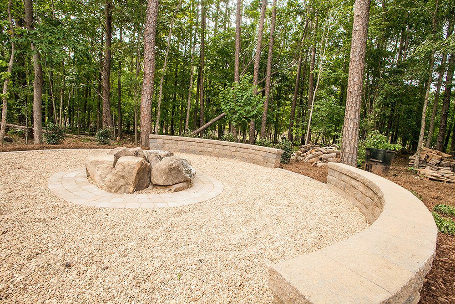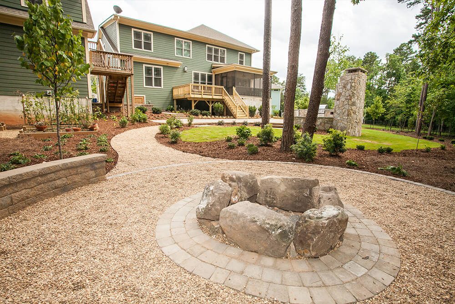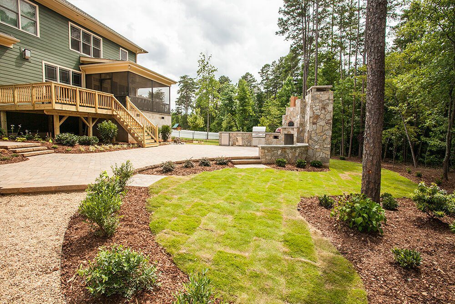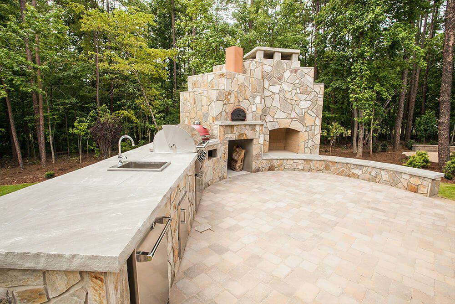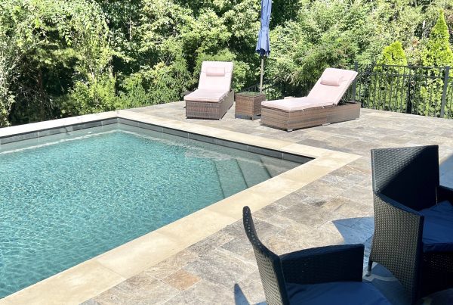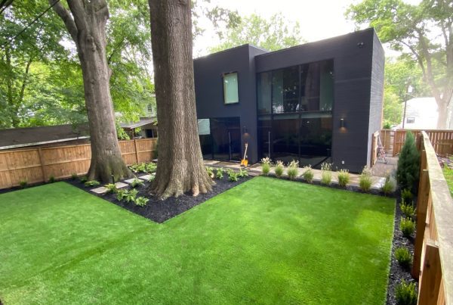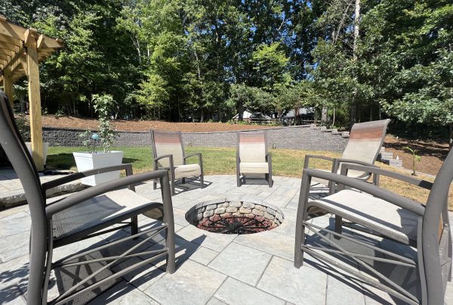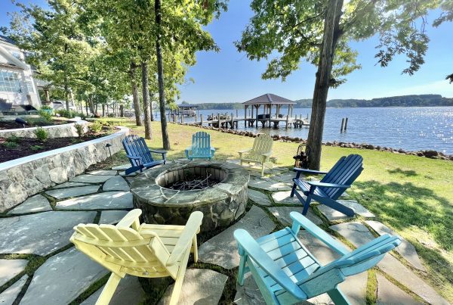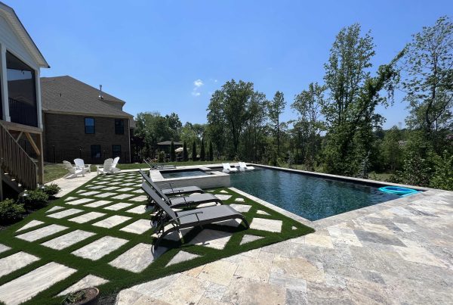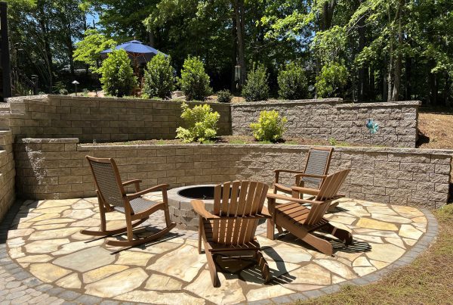Relaxation Station
Project Overview
As with many new homes, the landscape in the backyard was practically non-existent. A small, sloping, weedy yard ended in an overgrown stand of trees, leaving little usable space for playing or entertaining. The woods created a dense shade that made growing conditions difficult, leaving a very small space for vegetable gardening. The client wanted both lawn space for playing children, and entertainment space for adults. They also wanted space to garden with their children where they could teach them how to grow fruits and vegetables.
Project Features
Challenges we faced included a sloping yard, and an extensive wooded area that reduced the usable space and created a deep shadow over the backyard, limiting the space that could be used for gardening. The only exit from the house to the backyard was a covered, screened-in porch seven feet above grade and reached by a narrow, steep staircase. The porch sat on seven feet of exposed, unattractive concrete block wall. Access from the driveway was down a steeply sloping grade where grass would not grow.
To improve access to the yard and increase entertaining space, a 16’ x 12’ wood deck was built off of the screened-in porch. Steps lead down from the deck to a new paver patio. Tall shrubs were planted to cover the exposed concrete block wall. To create a level platform for the patio, retaining walls were built under the patio where the grade change was one foot or less and a higher seat wall where the grade change was steeper. Paver steps now lead from the driveway, down into the backyard, creating a safe and attractive entrance for guests. Along one side of the patio we built a large outdoor kitchen and curved fireplace and pizza oven. These, and the curved seat wall, were built of concrete block and veneered with stone. Two inch slabs of Tennessee fieldstone were used as countertops and capstones for the seat wall.
By clearing out a few trees and a lot of undergrowth, we expanded the backyard, creating a swath of lawn large enough to accommodate playing children. In the woods we planted native flowering trees and shrubs to provide a colorful spring background for their new entertainment areas. A curving gravel path, lined with perennials leads into the woods to a fire pit. The fire pit sits on a gravel bed between seat walls constructed of wall block and backed by native flowering trees and shrubs. New raised garden beds for vegetables and fruit trees were planted adjacent to the new lawn, providing the clients with the areas they wanted in order to garden with their children.
Project Location
Fort Mill, SC
Project Services
Year Completed
2015
Related Projects
Whether you’re looking for an expert team to keep your current yard beautiful or to build a one-of-a-kind outdoor living space, we can make your hardscape, landscape, and maintenance dreams come to life.

